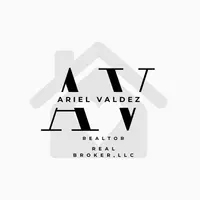$259,900
For more information regarding the value of a property, please contact us for a free consultation.
9110 Honey Mesquite Seguin, TX 78155
4 Beds
3 Baths
1,874 SqFt
Key Details
Property Type Single Family Home
Sub Type Single Residential
Listing Status Sold
Purchase Type For Sale
Square Footage 1,874 sqft
Price per Sqft $130
Subdivision Navarro Ranch
MLS Listing ID 1835746
Sold Date 05/22/25
Style Two Story
Bedrooms 4
Full Baths 2
Half Baths 1
Construction Status Pre-Owned
HOA Fees $75/qua
Year Built 2023
Annual Tax Amount $6,351
Tax Year 2024
Lot Size 4,791 Sqft
Property Sub-Type Single Residential
Property Description
WHY BUY NEW??? **RATE BUY DOWN** This HOME offers all the BELLS & WHISTLES that you will not get with a new home!!! **NEW LENNAR RETIRED FLOOR PLAN** Offers -garage door opener, new ceiling fans through out, soft-close cabinets in both full bathrooms. Additional pantry space in the kitchen, new Samsung Smart French Door Refrigerator, new kitchen faucet and hardware on cabinets, blackout shades and curtains, installed TV mounts in the family room and game room and security system with cameras and keyless entry. Situated in Navarro Ranch a MASTERPLAN community, known for its RESORT-STYLE AMENITIES. Navarro Ranch offers a small-town charm with a variety of restaurants and shops, good schools, and is conveniently LOCATED between San Antonio and Austin. Only 20 minutes from New Braunfels and the Gruene. This home is a definite must see!!!
Location
State TX
County Guadalupe
Area 2704
Rooms
Master Bathroom Main Level 6X8 Tub/Shower Combo, Single Vanity
Master Bedroom Main Level 13X16 DownStairs, Walk-In Closet, Ceiling Fan, Full Bath
Bedroom 2 2nd Level 10X11
Bedroom 3 2nd Level 10X11
Bedroom 4 2nd Level 11X12
Dining Room Main Level 15X13
Kitchen Main Level 10X9
Family Room Main Level 15X13
Interior
Heating Central
Cooling One Central
Flooring Carpeting, Vinyl
Heat Source Natural Gas
Exterior
Exterior Feature Patio Slab, Privacy Fence, Double Pane Windows
Parking Features Two Car Garage
Pool None
Amenities Available Controlled Access, Pool, Clubhouse, Park/Playground
Roof Type Composition
Private Pool N
Building
Foundation Slab
Sewer Sewer System
Water Water System
Construction Status Pre-Owned
Schools
Elementary Schools Navarro Elementary
Middle Schools Navarro
High Schools Navarro High
School District Navarro Isd
Others
Acceptable Financing Conventional, FHA, VA, Cash, USDA
Listing Terms Conventional, FHA, VA, Cash, USDA
Read Less
Want to know what your home might be worth? Contact us for a FREE valuation!

Our team is ready to help you sell your home for the highest possible price ASAP





