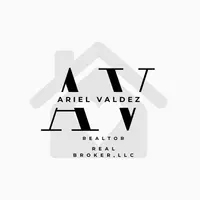$284,900
For more information regarding the value of a property, please contact us for a free consultation.
6409 BROOK CV San Antonio, TX 78240-4909
3 Beds
2 Baths
1,424 SqFt
Key Details
Property Type Single Family Home
Sub Type Single Residential
Listing Status Sold
Purchase Type For Sale
Square Footage 1,424 sqft
Price per Sqft $201
Subdivision Whisper Creek
MLS Listing ID 1841870
Sold Date 03/17/25
Style One Story
Bedrooms 3
Full Baths 2
Construction Status Pre-Owned
HOA Fees $25/ann
Year Built 1984
Annual Tax Amount $6,771
Tax Year 2023
Lot Size 4,965 Sqft
Lot Dimensions 0.11
Property Sub-Type Single Residential
Property Description
WELCOME TO THIS BEAUTIFULLY MAINTAINED 3 BEDROOM 2 BATHROOM GARDEN HOME ON QUIET CUL-DE-SAC CONVENIENTLY LOCATED MINUTES FROM THE MEDICAL CENTER AREA. THIS HOME BOASTS A BRIGHT & OPEN FLOOR PLAN, VAULTED CEILING IN THE LIVING ROOM & GAS FIREPLACE. RECENT IMPROVEMENTS INCLUDE: NEW A/C & FURNACE (2024), PELLA WINDOWS THROUGHOUT, WATER SOFTNER, NEW ROOF, CUSTOM SHELVING IN CLOSETS, XERISCAPE LANDSCAPING, SMART LIGHTING, EXTERIOR PAINT, NEW SIDING, BEAUTIFUL DECK, NEW PRIVACY FENCE, CARPETING IN BEDROOMS. DINING/BREAKFAST AREA OFF KITCHEN AND INDOOR UTILITY ROOM. OVER-SIZED OWNER'S SUITE W/PRIVATE BATH. ENJOY THE ADORABLE 32 FOOT MURAL & CUSTOM CHILD'S PLAYHOUSE IN YOUR PRIVATE BACKYARD. THIS HOME IS A TRUE GEM! DON'T MISS THE OPPORTUNITY TO EXPERIENCE THE CHARM & CONVENIENCE OF THIS FANTASTIC PROPERTY.
Location
State TX
County Bexar
Area 0400
Rooms
Master Bathroom Main Level 11X5 Tub/Shower Combo, Double Vanity
Master Bedroom Main Level 17X15 Split, DownStairs, Ceiling Fan, Full Bath
Bedroom 2 Main Level 12X12
Bedroom 3 Main Level 15X10
Dining Room Main Level 6X6
Kitchen Main Level 10X10
Family Room Main Level 23X15
Interior
Heating Central
Cooling One Central
Flooring Carpeting, Ceramic Tile
Heat Source Natural Gas
Exterior
Exterior Feature Patio Slab, Deck/Balcony, Privacy Fence, Double Pane Windows, Storage Building/Shed, Has Gutters, Mature Trees
Parking Features Two Car Garage
Pool None
Amenities Available Park/Playground
Roof Type Composition
Private Pool N
Building
Lot Description Cul-de-Sac/Dead End
Faces South
Foundation Slab
Sewer Sewer System
Construction Status Pre-Owned
Schools
Elementary Schools Thornton
Middle Schools Rudder
High Schools Marshall
School District Northside
Others
Acceptable Financing Conventional, FHA, VA, Cash
Listing Terms Conventional, FHA, VA, Cash
Read Less
Want to know what your home might be worth? Contact us for a FREE valuation!

Our team is ready to help you sell your home for the highest possible price ASAP





