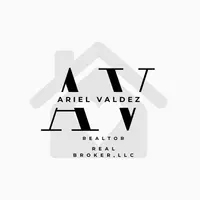$219,000
For more information regarding the value of a property, please contact us for a free consultation.
202 Earlyway Dr San Antonio, TX 78233-6510
4 Beds
2 Baths
1,730 SqFt
Key Details
Property Type Single Family Home
Sub Type Single Residential
Listing Status Sold
Purchase Type For Sale
Square Footage 1,730 sqft
Price per Sqft $126
Subdivision Morningside
MLS Listing ID 1728444
Sold Date 11/02/23
Style One Story
Bedrooms 4
Full Baths 2
Construction Status Pre-Owned
Year Built 1960
Annual Tax Amount $4,847
Tax Year 2022
Lot Size 7,710 Sqft
Property Sub-Type Single Residential
Property Description
Welcome to this meticulously renovated residence in East San Antonio. This stunning home offers 4 bedrooms, 2 bathrooms, an office space with 1,730 square feet of living space. As you step inside, you'll immediately notice the attention to detail and quality upgrades that make this property stand out. The interior has been thoughtfully updated with an array of modern features and finishes, ensuring a comfortable and stylish living experience. The heart of this home is the spacious kitchen, which has been completely transformed with brand new cabinets, gleaming stainless steel appliances, and high-grade granite countertops. Cooking and entertaining are a breeze in this beautiful culinary space. Both bathrooms have been elegantly remodeled. Additional upgrades include modern lighting fixtures that add a touch of sophistication, and new flooring throughout the entire residence. The HVAC system, plumbing, and exterior siding have all been updated in 2023. The exterior of the property is just as impressive as the interior. Step out onto the oversized covered patio, where you can enjoy the tranquility of a spacious backyard, perfect for outdoor gatherings and summer relaxation. Whether you're hosting a barbecue or simply unwinding with a book, this outdoor space offers endless possibilities.
Location
State TX
County Bexar
Area 1600
Rooms
Master Bathroom Shower Only
Master Bedroom Main Level 19X10
Bedroom 2 Main Level 20X10
Bedroom 3 Main Level 9X5
Bedroom 4 Main Level 12X10
Living Room Main Level 15X11
Dining Room Main Level 9X12
Kitchen Main Level 18X11
Study/Office Room Main Level 7X9
Interior
Heating Central
Cooling One Central
Flooring Laminate
Heat Source Natural Gas
Exterior
Exterior Feature Covered Patio, Chain Link Fence
Parking Features None/Not Applicable
Pool None
Amenities Available None
Roof Type Metal
Private Pool N
Building
Foundation Slab
Sewer Sewer System
Water Water System
Construction Status Pre-Owned
Schools
Elementary Schools Call District
Middle Schools Call District
High Schools Call District
School District North East I.S.D
Others
Acceptable Financing Conventional, FHA, VA, Cash, Investors OK, Other
Listing Terms Conventional, FHA, VA, Cash, Investors OK, Other
Read Less
Want to know what your home might be worth? Contact us for a FREE valuation!

Our team is ready to help you sell your home for the highest possible price ASAP





