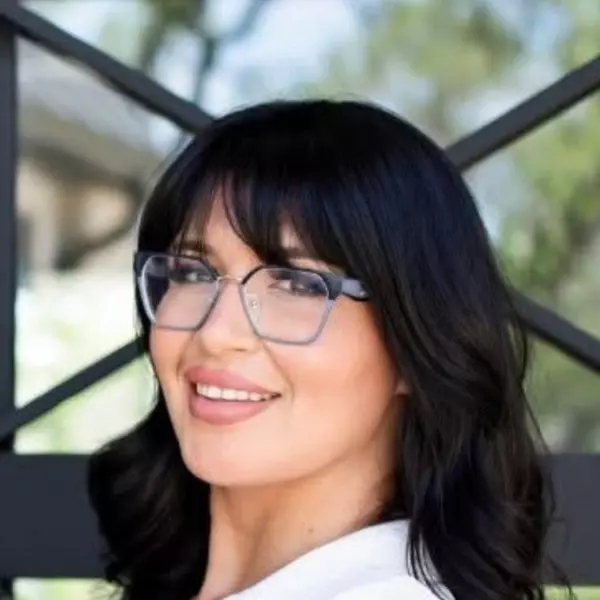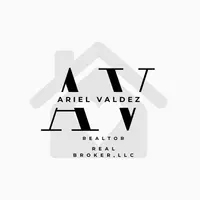
716 Fuller Ln Adkins, TX 78101
4 Beds
3 Baths
3,345 SqFt
UPDATED:
Key Details
Property Type Single Family Home
Sub Type Single Residential
Listing Status Active
Purchase Type For Sale
Square Footage 3,345 sqft
Price per Sqft $269
Subdivision Wood Valley Acres
MLS Listing ID 1907795
Style One Story,Traditional
Bedrooms 4
Full Baths 2
Half Baths 1
Construction Status Pre-Owned
HOA Y/N No
Year Built 2012
Annual Tax Amount $12,309
Tax Year 2025
Lot Size 2.550 Acres
Property Sub-Type Single Residential
Property Description
Location
State TX
County Wilson
Area 2800
Rooms
Master Bathroom Main Level 14X12 Tub/Shower Separate, Double Vanity, Garden Tub
Master Bedroom Main Level 15X19 Split, Outside Access, Walk-In Closet, Ceiling Fan, Full Bath
Bedroom 2 Main Level 18X12
Bedroom 3 Main Level 18X12
Bedroom 4 Main Level 18X15
Living Room Main Level 19X22
Dining Room Main Level 11X12
Kitchen Main Level 18X16
Family Room Main Level 18X15
Study/Office Room Main Level 11X12
Interior
Heating Central, Heat Pump, 2 Units
Cooling Two Central, Heat Pump
Flooring Ceramic Tile, Vinyl
Fireplaces Number 2
Inclusions Ceiling Fans, Washer Connection, Dryer Connection, Cook Top, Built-In Oven, Self-Cleaning Oven, Microwave Oven, Dishwasher, Ice Maker Connection, Security System (Owned), Pre-Wired for Security, Electric Water Heater, Garage Door Opener, Smooth Cooktop, Custom Cabinets, Private Garbage Service
Heat Source Electric
Exterior
Exterior Feature Patio Slab, Covered Patio, Privacy Fence, Sprinkler System, Double Pane Windows, Solar Screens, Storage Building/Shed, Special Yard Lighting, Mature Trees, Workshop, Ranch Fence
Parking Features Two Car Garage, Attached, Side Entry
Pool In Ground Pool, Pools Sweep
Amenities Available None
Roof Type Heavy Composition
Private Pool Y
Building
Lot Description County VIew, Horses Allowed, 2 - 5 Acres, Wooded, Mature Trees (ext feat), Level
Foundation Slab
Sewer Septic
Water Water System, Private Well
Construction Status Pre-Owned
Schools
Elementary Schools La Vernia
Middle Schools La Vernia
High Schools La Vernia
School District La Vernia Isd.
Others
Miscellaneous No City Tax,Virtual Tour
Acceptable Financing Conventional, FHA, VA, TX Vet, Cash
Listing Terms Conventional, FHA, VA, TX Vet, Cash
Virtual Tour https://www.zillow.com/view-imx/0be0659d-c028-4c3c-8de9-fefc3c385a91?setAttribution=mls&wl=true&initialViewType=pano&utm_source=dashboard







