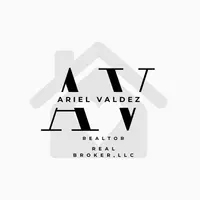211 bianca Del Valle, TX 78617
5 Beds
3 Baths
2,698 SqFt
UPDATED:
Key Details
Property Type Single Family Home
Sub Type Single Residential
Listing Status Active
Purchase Type For Sale
Square Footage 2,698 sqft
Price per Sqft $138
Subdivision Twin Creeks
MLS Listing ID 1897598
Style Other
Bedrooms 5
Full Baths 3
Construction Status Pre-Owned
HOA Y/N No
Year Built 2023
Annual Tax Amount $5,988
Tax Year 2024
Lot Size 0.843 Acres
Property Sub-Type Single Residential
Property Description
Location
State TX
County Bastrop
Area 3100
Rooms
Master Bathroom Main Level 10X13 Shower Only, Double Vanity
Master Bedroom Main Level 14X18 Split, Walk-In Closet, Ceiling Fan, Full Bath
Bedroom 2 Main Level 10X13
Bedroom 3 Main Level 12X15
Bedroom 4 Main Level 10X11
Bedroom 5 Main Level 10X11
Living Room Main Level 20X18
Dining Room Main Level 11X14
Kitchen Main Level 11X15
Interior
Heating Central
Cooling One Central
Flooring Vinyl
Fireplaces Number 1
Inclusions Ceiling Fans, Washer Connection, Dryer Connection, Stove/Range
Heat Source Electric
Exterior
Parking Features None/Not Applicable
Pool None
Amenities Available None
Roof Type Composition
Private Pool N
Building
Sewer Aerobic Septic
Construction Status Pre-Owned
Schools
Elementary Schools Not Applicable
Middle Schools Not Applicable
High Schools Not Applicable
School District Bastrop Isd
Others
Acceptable Financing Conventional, FHA, VA, Cash, USDA
Listing Terms Conventional, FHA, VA, Cash, USDA






