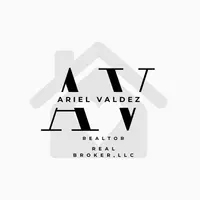
8226 Club Meadow Converse, TX 78109
4 Beds
5 Baths
2,092 SqFt
UPDATED:
Key Details
Property Type Single Family Home, Other Rentals
Sub Type Residential Rental
Listing Status Active
Purchase Type For Rent
Square Footage 2,092 sqft
Subdivision Meadow Brook
MLS Listing ID 1895859
Style Two Story
Bedrooms 4
Full Baths 4
Half Baths 1
Year Built 1992
Lot Size 10,193 Sqft
Property Sub-Type Residential Rental
Property Description
Location
State TX
County Bexar
Area 1700
Rooms
Master Bathroom 2nd Level 15X6 Tub/Shower Combo
Master Bedroom 2nd Level 16X14 Upstairs, Walk-In Closet, Ceiling Fan
Bedroom 3 Main Level 14X12
Bedroom 4 2nd Level 14X10
Living Room 2nd Level 23X15
Dining Room Main Level 10X10
Kitchen Main Level 12X9
Interior
Heating Central, Heat Pump, 1 Unit
Cooling One Central, Heat Pump
Flooring Carpeting, Ceramic Tile, Laminate
Fireplaces Type One, Living Room
Inclusions Ceiling Fans, Washer Connection, Dryer Connection, Self-Cleaning Oven, Microwave Oven, Stove/Range, Refrigerator, Disposal, Dishwasher, Ice Maker Connection, Vent Fan, Smoke Alarm, Security System (Leased), Pre-Wired for Security, Electric Water Heater, Garage Door Opener
Exterior
Exterior Feature Brick, 3 Sides Masonry
Parking Features Two Car Garage
Fence Covered Patio, Deck/Balcony, Privacy Fence, Storage Building/Shed
Pool None
Roof Type Composition
Building
Lot Description Cul-de-Sac/Dead End
Foundation Slab
Sewer Sewer System, City
Water Water System, City
Schools
Elementary Schools Call District
Middle Schools Call District
High Schools Call District
School District Judson
Others
Pets Allowed Only Assistance Animals
Miscellaneous City Bus,Cluster Mail Box,School Bus







