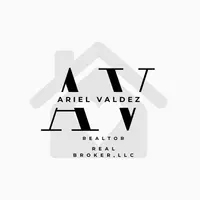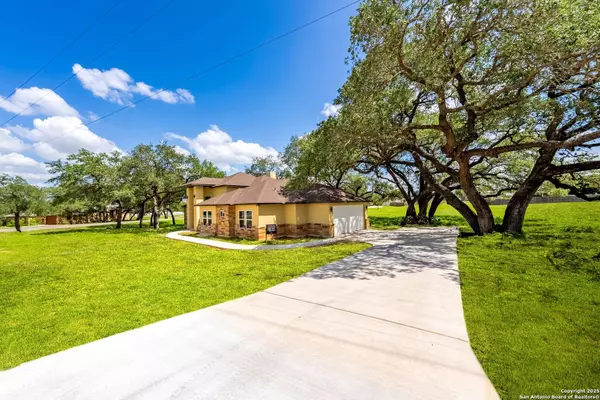101 Vintage Run Dr La Vernia, TX 78121
3 Beds
2 Baths
2,340 SqFt
UPDATED:
Key Details
Property Type Single Family Home
Sub Type Single Residential
Listing Status Active
Purchase Type For Sale
Square Footage 2,340 sqft
Price per Sqft $247
Subdivision Vintage Oaks Ranch
MLS Listing ID 1848485
Style One Story
Bedrooms 3
Full Baths 2
Construction Status New
HOA Y/N No
Year Built 2023
Annual Tax Amount $9,744
Tax Year 2024
Lot Size 1.141 Acres
Property Sub-Type Single Residential
Property Description
Location
State TX
County Wilson
Area 2800
Rooms
Master Bathroom Main Level 14X12 Tub/Shower Separate, Double Vanity
Master Bedroom Main Level 19X17 Walk-In Closet, Ceiling Fan, Full Bath
Bedroom 2 Main Level 13X11
Bedroom 3 Main Level 13X11
Living Room Main Level 16X18
Dining Room Main Level 12X10
Kitchen Main Level 13X16
Study/Office Room Main Level 14X12
Interior
Heating Central
Cooling One Central
Flooring Carpeting, Ceramic Tile
Inclusions Ceiling Fans, Washer Connection, Dryer Connection, Cook Top, Dishwasher, Ice Maker Connection, Electric Water Heater, Solid Counter Tops, Private Garbage Service
Heat Source Electric
Exterior
Exterior Feature Patio Slab, Covered Patio, Double Pane Windows
Parking Features Two Car Garage
Pool None
Amenities Available None
Roof Type Composition
Private Pool N
Building
Lot Description Corner, 1 - 2 Acres, Mature Trees (ext feat), Level
Foundation Slab
Sewer Septic
Water Water System
Construction Status New
Schools
Elementary Schools La Vernia
Middle Schools La Vernia
High Schools La Vernia
School District La Vernia Isd.
Others
Miscellaneous Under Construction
Acceptable Financing Conventional, FHA, VA, TX Vet, Cash
Listing Terms Conventional, FHA, VA, TX Vet, Cash
Virtual Tour https://www.zillow.com/view-imx/33512777-0deb-4e9b-a3f4-a97776a831f1?setAttribution=mls&wl=true&initialViewType=pano&utm_source=dashboard





