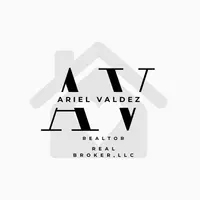801 Bear Springs Road Pipe Creek, TX 78063
3 Beds
4 Baths
3,407 SqFt
UPDATED:
Key Details
Property Type Single Family Home
Sub Type Single Residential
Listing Status Active
Purchase Type For Sale
Square Footage 3,407 sqft
Price per Sqft $292
Subdivision Bear Springs Ranch
MLS Listing ID 1863572
Style Two Story,Mediterranean
Bedrooms 3
Full Baths 3
Half Baths 1
Construction Status Pre-Owned
Year Built 2008
Annual Tax Amount $11,142
Tax Year 2024
Lot Size 11.260 Acres
Lot Dimensions 1202 x 371
Property Sub-Type Single Residential
Property Description
Location
State TX
County Bandera
Area 1004
Direction W
Rooms
Master Bathroom 2nd Level 15X14 Tub/Shower Separate, Separate Vanity, Double Vanity, Tub has Whirlpool, Garden Tub
Master Bedroom 2nd Level 23X21 Upstairs
Bedroom 2 Main Level 13X11
Bedroom 3 Main Level 15X11
Living Room Main Level 24X18
Dining Room Main Level 20X14
Kitchen Main Level 17X16
Interior
Heating Central, 3+ Units
Cooling Three+ Central
Flooring Ceramic Tile
Inclusions Ceiling Fans, Chandelier, Washer Connection, Dryer Connection, Cook Top, Built-In Oven, Microwave Oven, Gas Cooking, Disposal, Dishwasher, Water Softener (owned), Wet Bar, Security System (Owned), Attic Fan, Gas Water Heater, Garage Door Opener, Custom Cabinets, Private Garbage Service
Heat Source Propane Owned
Exterior
Exterior Feature Patio Slab, Covered Patio, Deck/Balcony, Privacy Fence, Partial Fence, Sprinkler System, Storage Building/Shed, Has Gutters, Mature Trees, Dog Run Kennel, Workshop, Ranch Fence
Parking Features Two Car Garage, Attached, Side Entry, Oversized
Pool Hot Tub
Amenities Available None
Roof Type Heavy Composition
Private Pool N
Building
Lot Description Bluff View, County VIew, 5 - 14 Acres, Partially Wooded, Wooded, Mature Trees (ext feat), Secluded, Gently Rolling, Sloping, Level, Creek - Seasonal
Faces North
Foundation Slab
Sewer Septic
Water Private Well
Construction Status Pre-Owned
Schools
Elementary Schools Bandera
Middle Schools Bandera
High Schools Bandera
School District Bandera Isd
Others
Miscellaneous No City Tax,Virtual Tour,Cluster Mail Box,School Bus
Acceptable Financing Conventional, FHA, VA, Cash
Listing Terms Conventional, FHA, VA, Cash
Virtual Tour https://www.zillow.com/view-imx/019ad242-43d4-4439-ad3f-35156fd60ec1?setAttribution=mls&wl=true&initialViewType=pano&utm_source=dashboard





