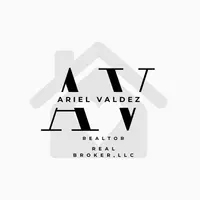2134 Kerrisdale San Antonio, TX 78260
4 Beds
4 Baths
3,009 SqFt
OPEN HOUSE
Sat May 03, 1:00pm - 3:00pm
UPDATED:
Key Details
Property Type Single Family Home
Sub Type Single Residential
Listing Status Active
Purchase Type For Sale
Square Footage 3,009 sqft
Price per Sqft $295
Subdivision Royal Oaks Estates
MLS Listing ID 1863266
Style One Story
Bedrooms 4
Full Baths 3
Half Baths 1
Construction Status Pre-Owned
HOA Fees $850/ann
Year Built 2021
Annual Tax Amount $10,392
Tax Year 2024
Lot Size 0.257 Acres
Lot Dimensions 80 x 140
Property Sub-Type Single Residential
Property Description
Location
State TX
County Bexar
Area 1803
Rooms
Master Bathroom Main Level 16X10 Tub/Shower Separate, Separate Vanity, Double Vanity
Master Bedroom Main Level 19X17 Walk-In Closet, Ceiling Fan, Full Bath
Bedroom 2 Main Level 10X12
Bedroom 3 Main Level 13X10
Bedroom 4 Main Level 12X10
Living Room Main Level 28X15
Dining Room Main Level 12X12
Kitchen Main Level 16X11
Study/Office Room Main Level 14X11
Interior
Heating Central
Cooling One Central
Flooring Carpeting, Ceramic Tile
Inclusions Ceiling Fans, Chandelier, Washer Connection, Dryer Connection, Built-In Oven, Microwave Oven, Stove/Range, Gas Cooking, Disposal, Dishwasher, Ice Maker Connection, Water Softener (owned), Smoke Alarm, Security System (Owned), Garage Door Opener, Solid Counter Tops, Double Ovens
Heat Source Natural Gas
Exterior
Exterior Feature Patio Slab, Covered Patio, Wrought Iron Fence, Sprinkler System, Mature Trees, Stone/Masonry Fence
Parking Features Three Car Garage, Attached
Pool None
Amenities Available Controlled Access
Roof Type Heavy Composition
Private Pool N
Building
Lot Description Cul-de-Sac/Dead End
Foundation Slab
Sewer Sewer System, City
Water Water System, City
Construction Status Pre-Owned
Schools
Elementary Schools Specht
Middle Schools Church Hill
High Schools Pieper
School District Comal
Others
Miscellaneous None/not applicable
Acceptable Financing Conventional, FHA, VA, Cash
Listing Terms Conventional, FHA, VA, Cash





