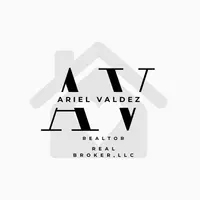1006 Whitneys San Antonio, TX 78260
5 Beds
4 Baths
4,274 SqFt
OPEN HOUSE
Sun May 04, 1:00pm - 3:00pm
UPDATED:
Key Details
Property Type Single Family Home
Sub Type Single Residential
Listing Status Active
Purchase Type For Sale
Square Footage 4,274 sqft
Price per Sqft $181
Subdivision Canyon Springs
MLS Listing ID 1863158
Style Two Story,Traditional
Bedrooms 5
Full Baths 4
Construction Status Pre-Owned
HOA Fees $480/qua
Year Built 2000
Annual Tax Amount $10,390
Tax Year 2024
Lot Size 0.368 Acres
Property Sub-Type Single Residential
Property Description
Location
State TX
County Bexar
Area 1803
Rooms
Master Bathroom Main Level 11X17 Tub/Shower Separate, Separate Vanity, Garden Tub
Master Bedroom Main Level 16X26 DownStairs, Walk-In Closet, Multi-Closets, Ceiling Fan, Full Bath
Bedroom 2 Main Level 19X12
Bedroom 3 2nd Level 14X12
Bedroom 4 2nd Level 14X14
Bedroom 5 2nd Level 12X15
Living Room Main Level 17X20
Dining Room Main Level 13X14
Kitchen Main Level 12X15
Family Room 2nd Level 16X11
Interior
Heating Central
Cooling Two Central
Flooring Carpeting, Ceramic Tile
Inclusions Ceiling Fans, Washer Connection, Dryer Connection, Cook Top, Built-In Oven, Self-Cleaning Oven, Microwave Oven, Disposal, Dishwasher, Ice Maker Connection, Water Softener (owned), Intercom, Security System (Owned), Gas Water Heater, Garage Door Opener, In Wall Pest Control, Smooth Cooktop, Solid Counter Tops, Private Garbage Service
Heat Source Natural Gas
Exterior
Parking Features Two Car Garage
Pool None
Amenities Available Controlled Access, Pool, Tennis, Golf Course, Park/Playground, Sports Court
Roof Type Composition
Private Pool N
Building
Lot Description Cul-de-Sac/Dead End, Mature Trees (ext feat)
Foundation Slab
Sewer Sewer System
Water Water System
Construction Status Pre-Owned
Schools
Elementary Schools Tuscany Heights
Middle Schools Barbara Bush
High Schools Ronald Reagan
School District North East I.S.D
Others
Acceptable Financing Conventional, FHA, VA, TX Vet, Cash
Listing Terms Conventional, FHA, VA, TX Vet, Cash





