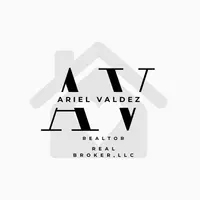9 Chester Downs San Antonio, TX 78257
2 Beds
2 Baths
2,148 SqFt
UPDATED:
Key Details
Property Type Single Family Home
Sub Type Single Residential
Listing Status Active
Purchase Type For Sale
Square Footage 2,148 sqft
Price per Sqft $256
Subdivision The Dominion
MLS Listing ID 1862954
Style One Story
Bedrooms 2
Full Baths 2
Construction Status Pre-Owned
HOA Fees $295/mo
Year Built 1987
Annual Tax Amount $10,487
Tax Year 2024
Lot Size 7,448 Sqft
Property Sub-Type Single Residential
Property Description
Location
State TX
County Bexar
Area 1003
Rooms
Master Bathroom Main Level 13X16 Tub/Shower Separate
Master Bedroom Main Level 16X14 DownStairs
Bedroom 2 Main Level 12X13
Dining Room Main Level 11X13
Kitchen Main Level 10X12
Family Room Main Level 24X20
Interior
Heating Central
Cooling One Central
Flooring Carpeting, Ceramic Tile
Inclusions Ceiling Fans, Chandelier, Washer Connection, Dryer Connection, Cook Top, Built-In Oven, Refrigerator, Disposal, Dishwasher, Gas Water Heater, Garage Door Opener, Double Ovens
Heat Source Natural Gas
Exterior
Exterior Feature Deck/Balcony, Sprinkler System, Has Gutters, Mature Trees
Parking Features Two Car Garage, Attached, Side Entry
Pool None
Amenities Available Controlled Access, Pool, Tennis, Golf Course, Clubhouse, Park/Playground, Jogging Trails, Sports Court, Guarded Access
Roof Type Metal
Private Pool N
Building
Lot Description Corner
Foundation Slab
Sewer Sewer System
Water Water System
Construction Status Pre-Owned
Schools
Elementary Schools Leon Springs
Middle Schools Rawlinson
High Schools Clark
School District Northside
Others
Acceptable Financing Conventional, FHA, VA, Cash
Listing Terms Conventional, FHA, VA, Cash
Virtual Tour https://vimeo.com/1078143139





